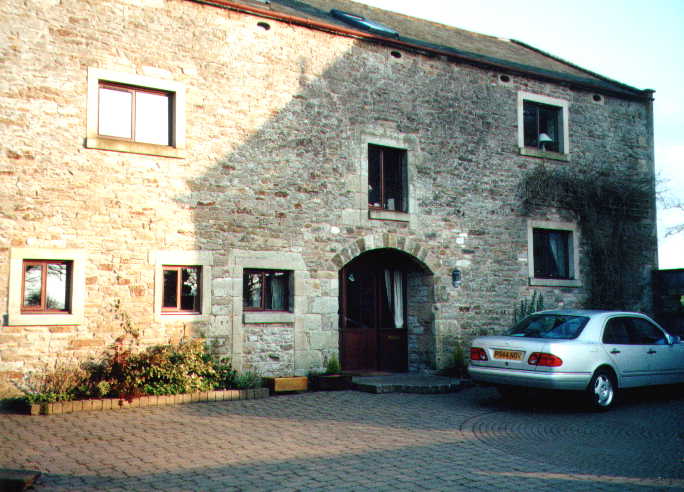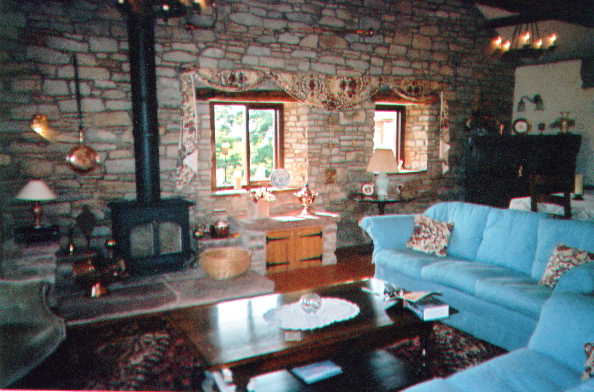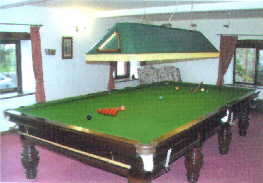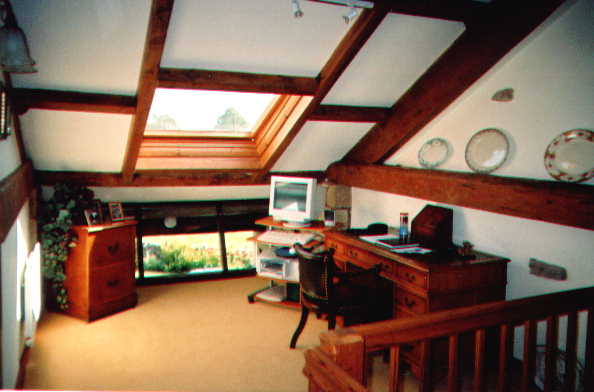 |
Ground Floor Welcoming entrance hall with Lakeland slate tiled floor and `dumb waiter` to kitchen, useful for shopping trips. There is an open tread staircase to upper living areas and an inner hallway to a double bedroom with two fitted wardrobes, TV, and windows overlooking the courtyard and driveway. There is a `walk-in` cloaks cupboard with ample storage space for walking gear. Off the main hallway is a fully tiled shower room with large shower cubicle, hand basin, WC and shaver socket. Utility room with kitchen units incorporating washing machine, tumble dryer, chest freezer and boiler - providing central heating with 4 `zone` controls. |
|
First Floor Snooker room / bar with full size Victorian mahogany snooker table and an unusual corner bar made from a reclaimed church pulpit. A glazed door leads to a patio and south facing rear garden, enjoying an open rural aspect to the distant Lakeland fells over the adjoining 20 acres of pasture land. |
|
 |
Second Floor Open plan painted oak `Comera` French style kitchen incorporating a breakfast bar, equipped with an gas fired Aga cooker, electric hob, microwave, dishwasher and integrated fridge/freezer and telephone with pleasant outlook over the courtyard and hamlet below. Sitting area with outlook over rear garden and field, through south facing patio doors. Twin bedroom with exposed stone feature walls and rural outlook. Fully tiled bathroom with hand basin, WC and shaver socket. |
|
Third floor A delightful comfortable, spacious and sumptuous sitting room comprising a wood burning stove on a sandstone hearth set in an exposed feature stone wall. Persian rugs on reclaimed pitch pine floor, beamed ceiling, triple outlook with open views to south, west and north. Incorporating dining area with oak refectory table to seat 8 people. Colour TV & video, CD hi-fi, wall lights and telephone (honesty box). |
 |
|
|
Fourth floor Seating area on galleried landing with views to the distant Lakeland fells. Master bedroom with beamed walls and ceiling, fitted wardrobe, colour TV and telephone, luxury en-suite bathroom comprising corner `jacuzzi` bath, hand basin, oak vanity unit & WC. |

